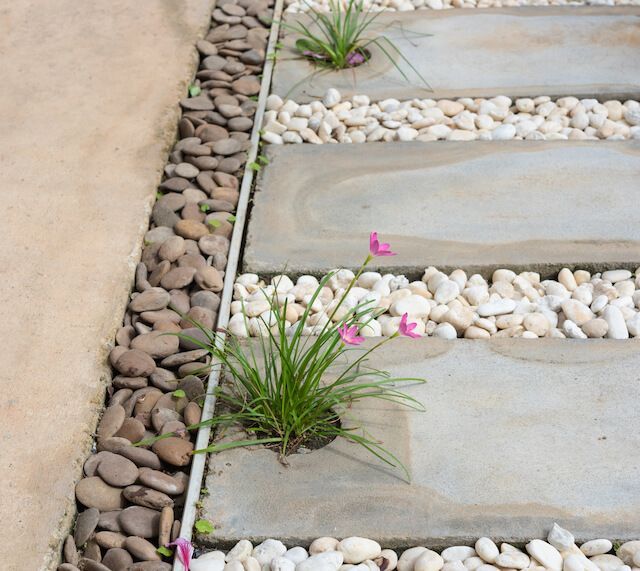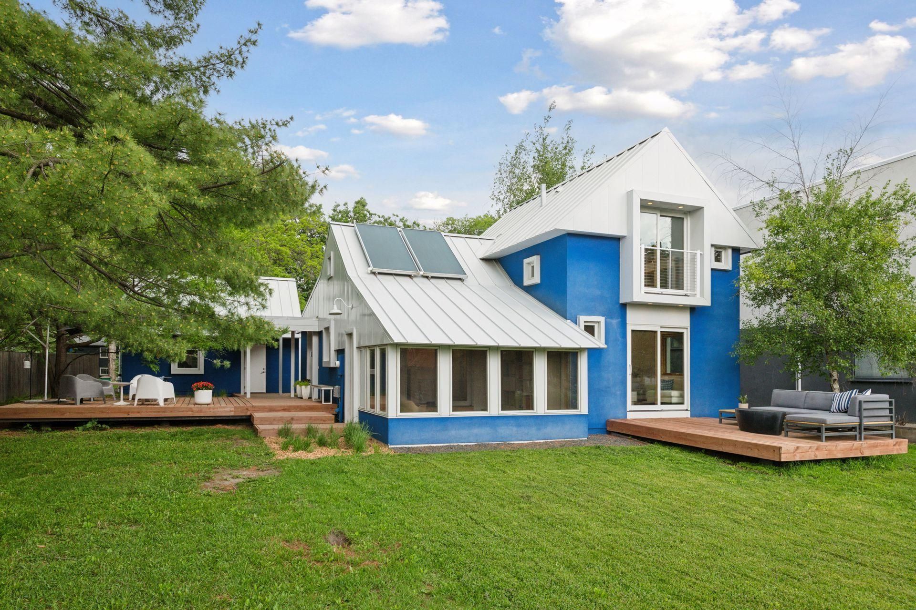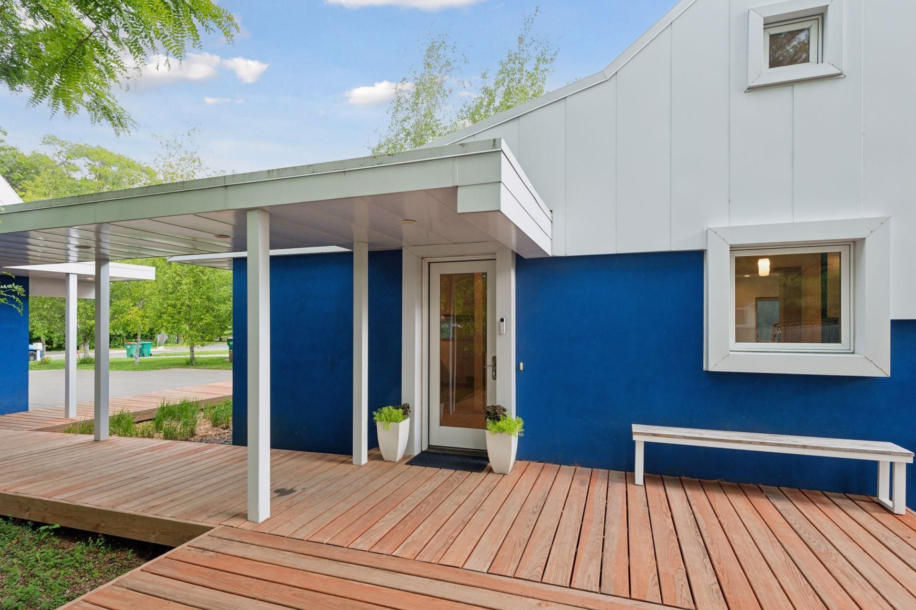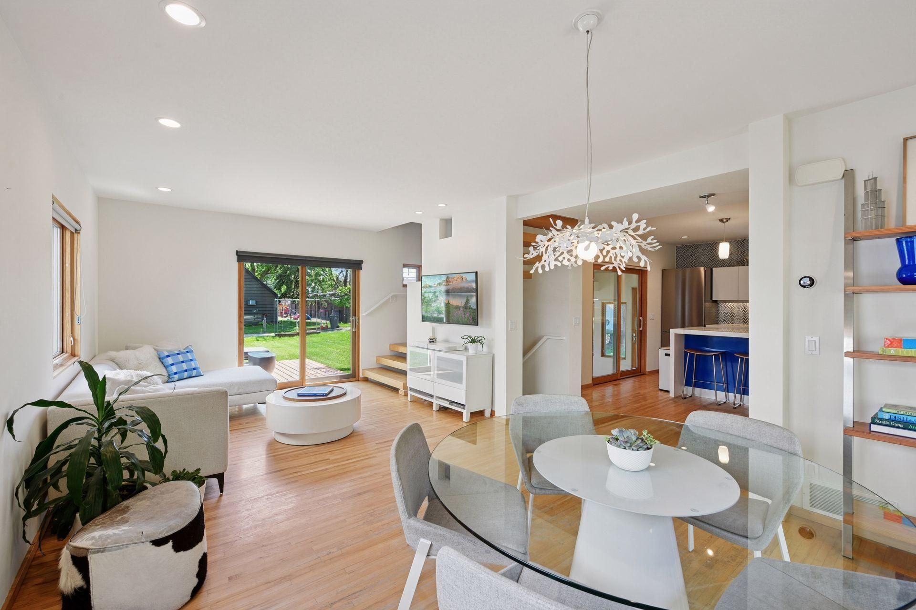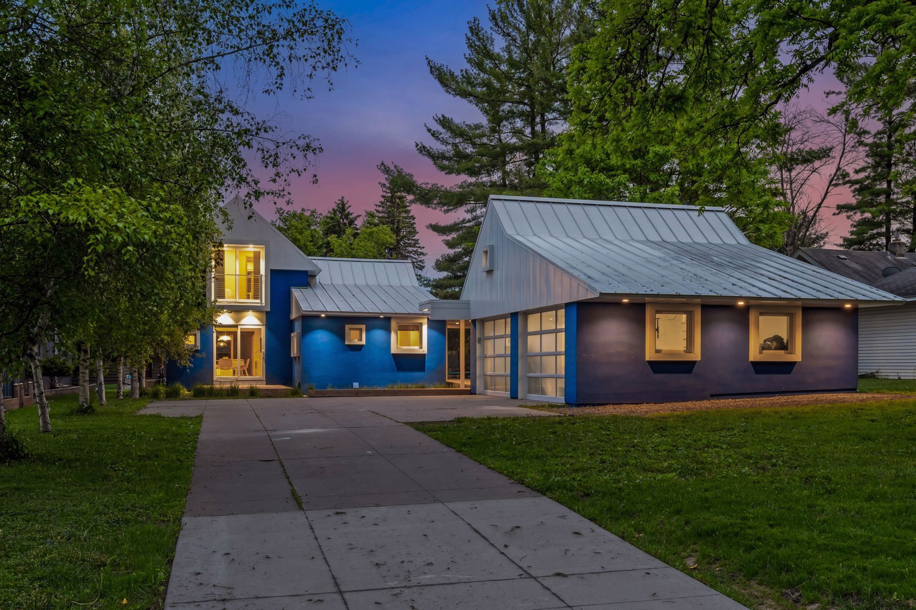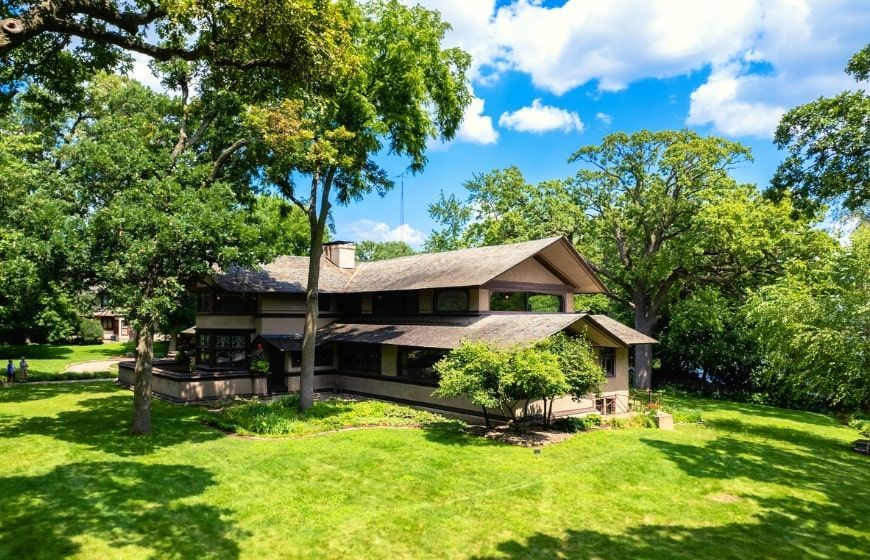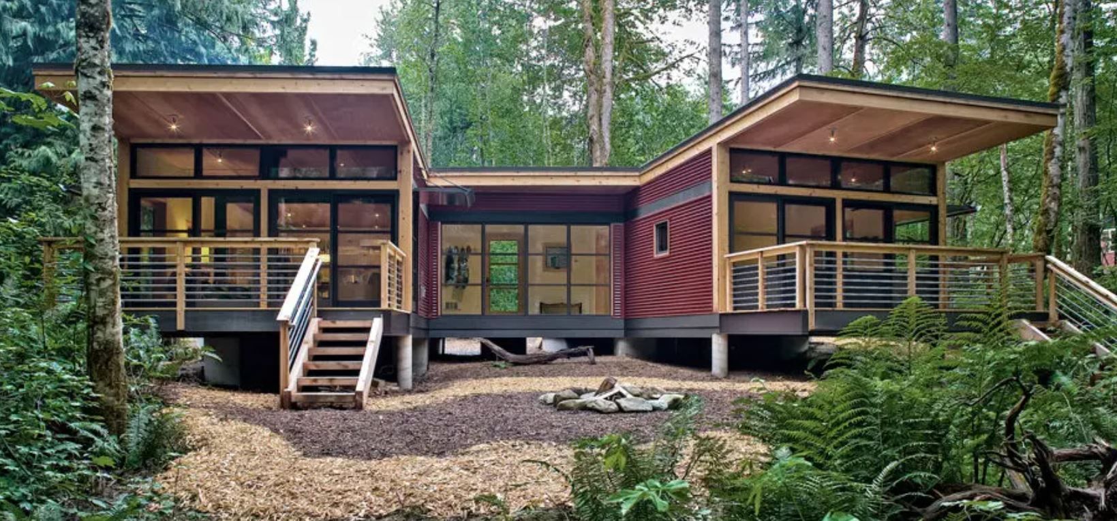Once a modest 1897 farmhouse, this extraordinary residence has been reborn through the visionary lens of internationally acclaimed architect Charles R. Stinson. Reimagined in 2009, the home has undergone a dramatic transformation—now a luminous, modern sanctuary that fuses sustainable design with bold artistic expression.
Stinson’s signature clean lines and organic integration with the landscape are on full display here, with green building principles and solar energy woven seamlessly into the architectural fabric. The result is a residence that not only respects its past but looks decisively toward the future.
Step inside, and it becomes immediately clear: this is no ordinary renovation. A floating staircase becomes a sculptural centerpiece, while a stunning mosaic backsplash and accent wall enliven the kitchen with vibrant texture and color. At the core of the home lies an expansive, open-concept kitchen—a dynamic space bathed in natural light and wrapped in a brilliant blue that echoes the home’s striking exterior. Function meets artistry here, with the layout designed equally for daily living and spirited entertaining.
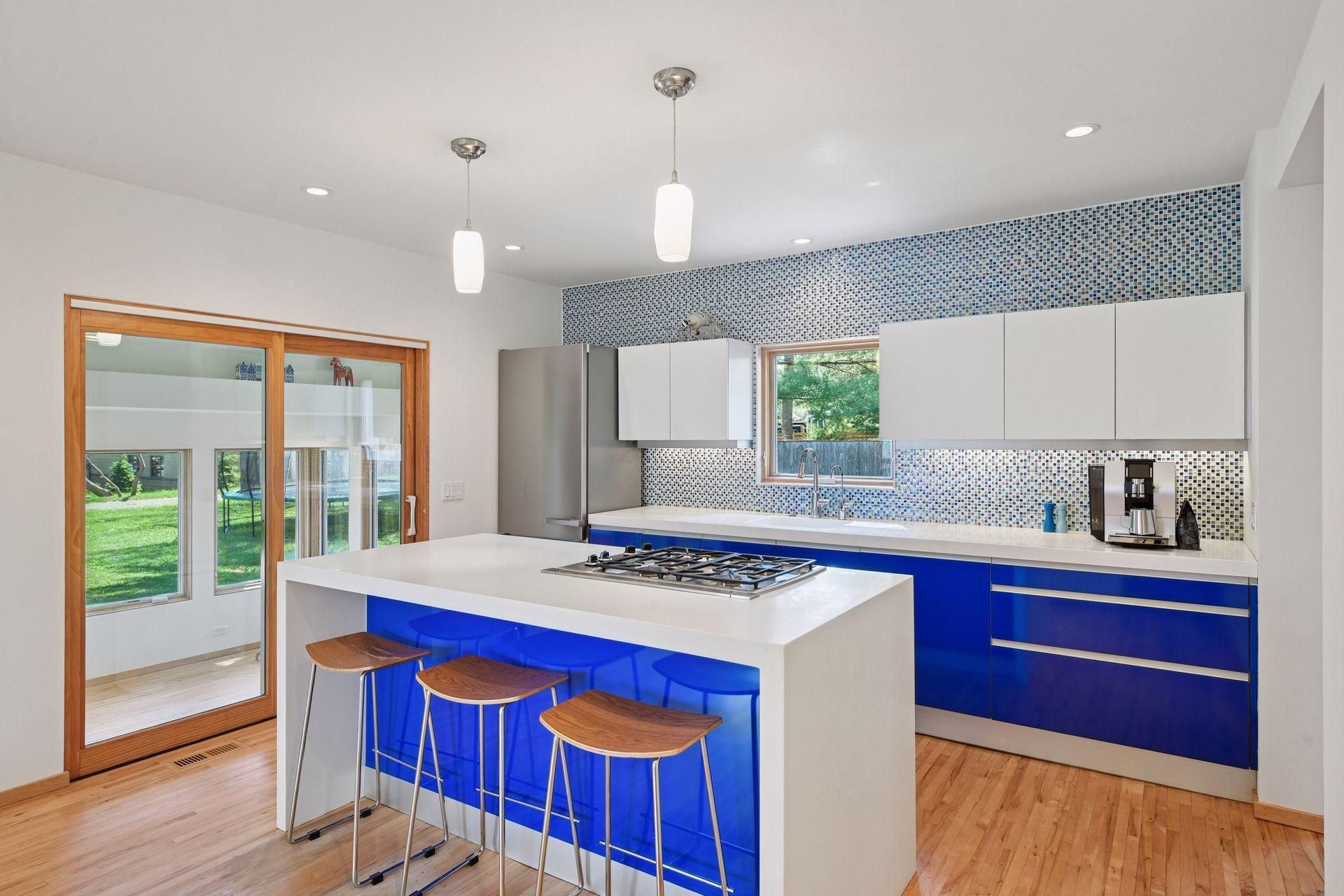
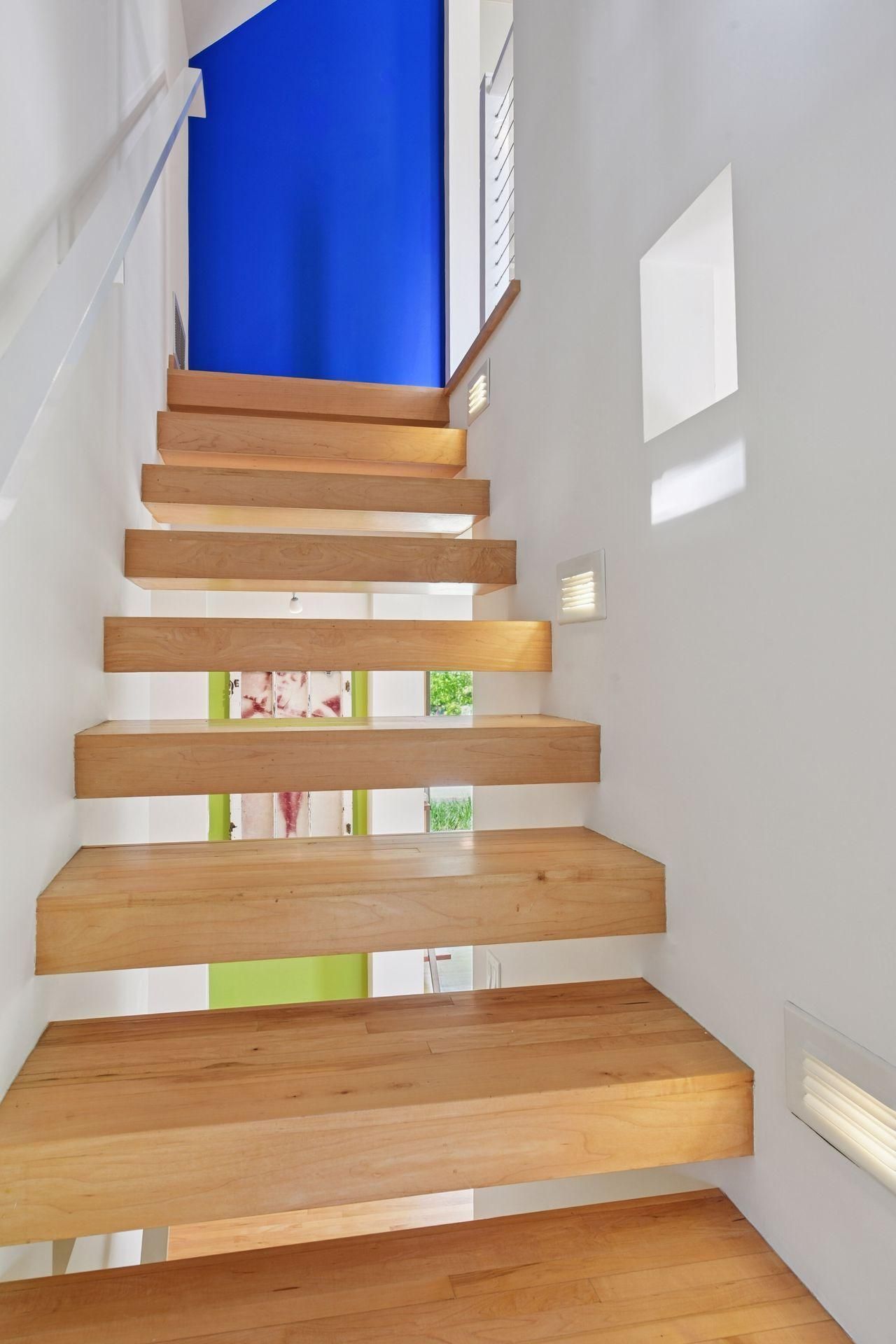
Throughout the home, bold visual elements and warm, tactile finishes create a rich dialogue between contemporary minimalism and inviting comfort. Sunlight pours through generous windows, illuminating a balance of expressive design and quiet materiality—from rich woodwork to vivid art accents.
The floor plan includes two bedrooms, a cozy study nook, and a four-season sunroom that invites year-round relaxation or gathering. The lower-level primary suite offers a serene escape, complete with a private ensuite, extensive storage, and the versatility to serve as a creative studio or guest retreat.
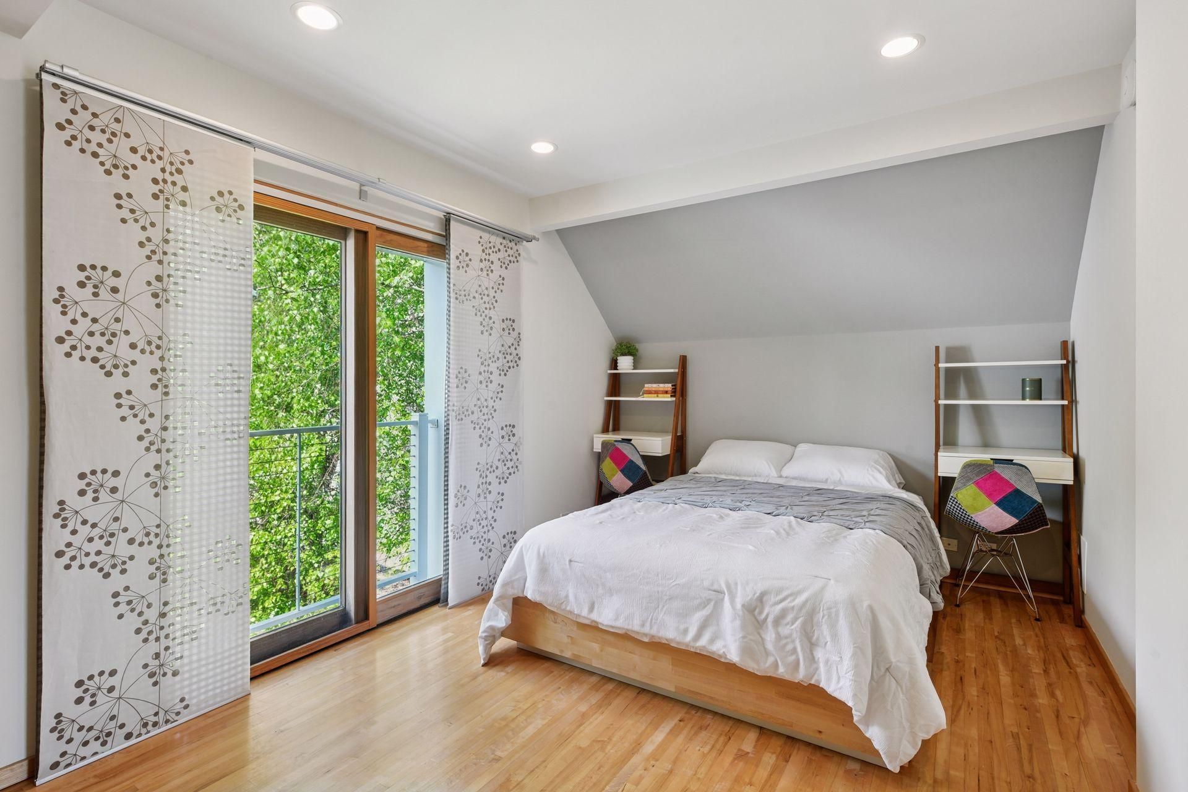
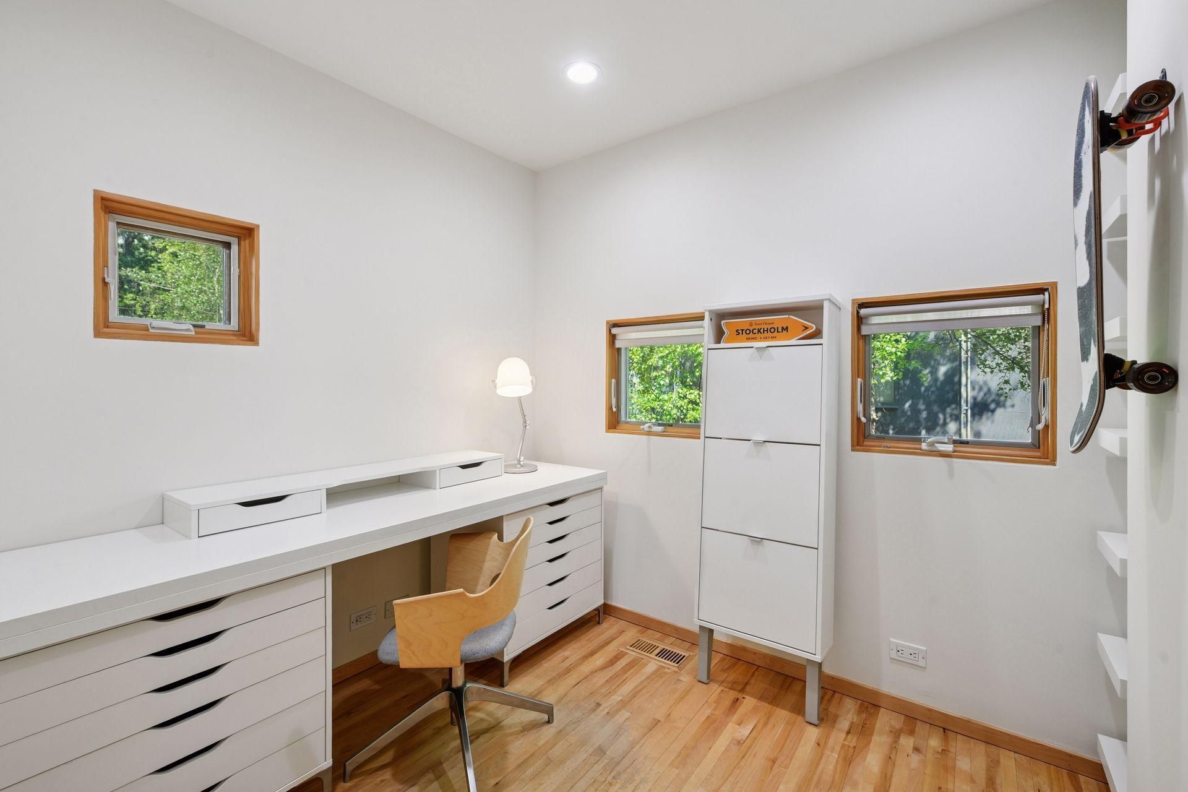
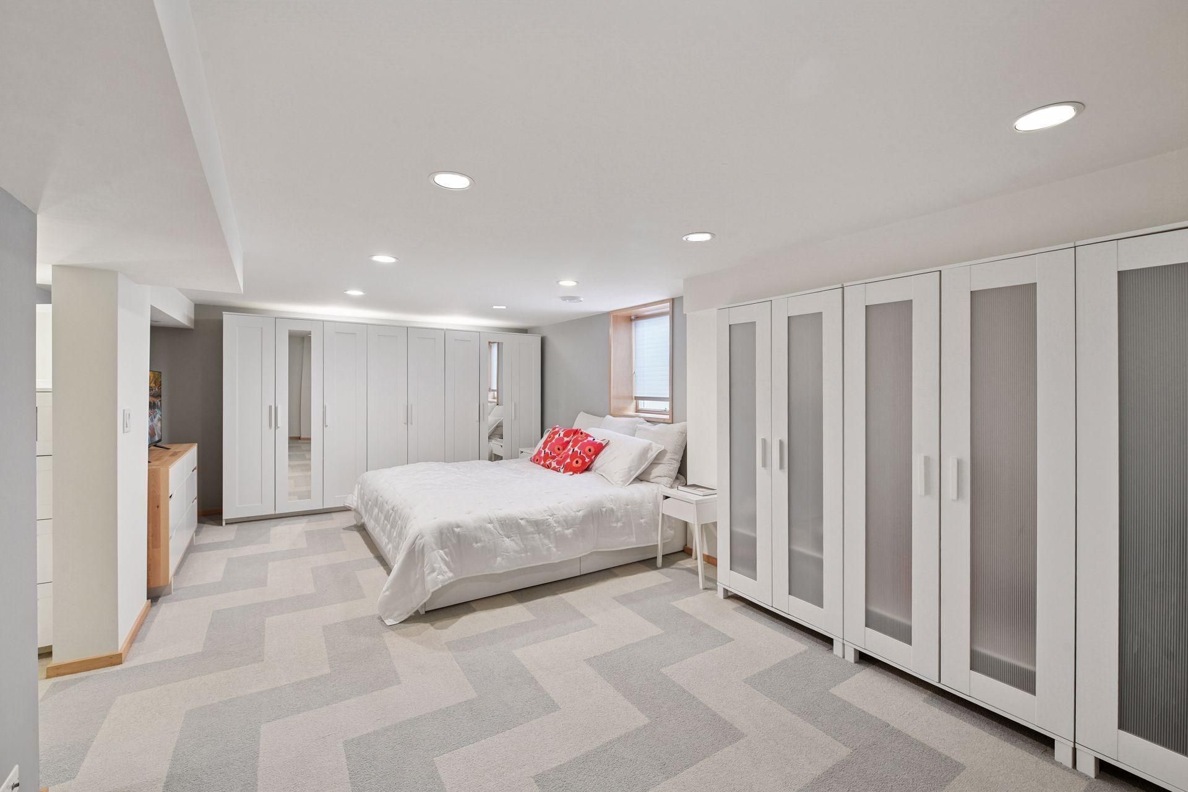
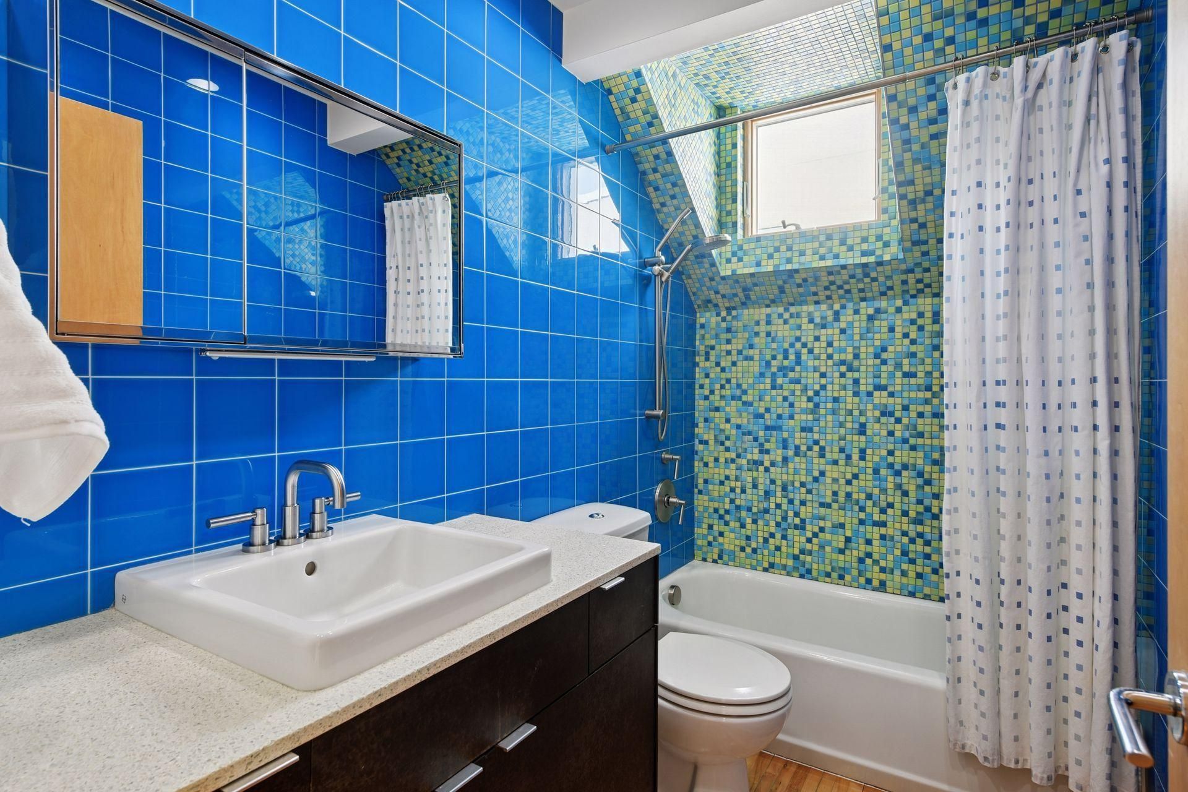
A covered breezeway leads to a newly constructed two-car garage topped with a light-filled studio loft—an ideal hideaway for artists, writers, or weekend guests.
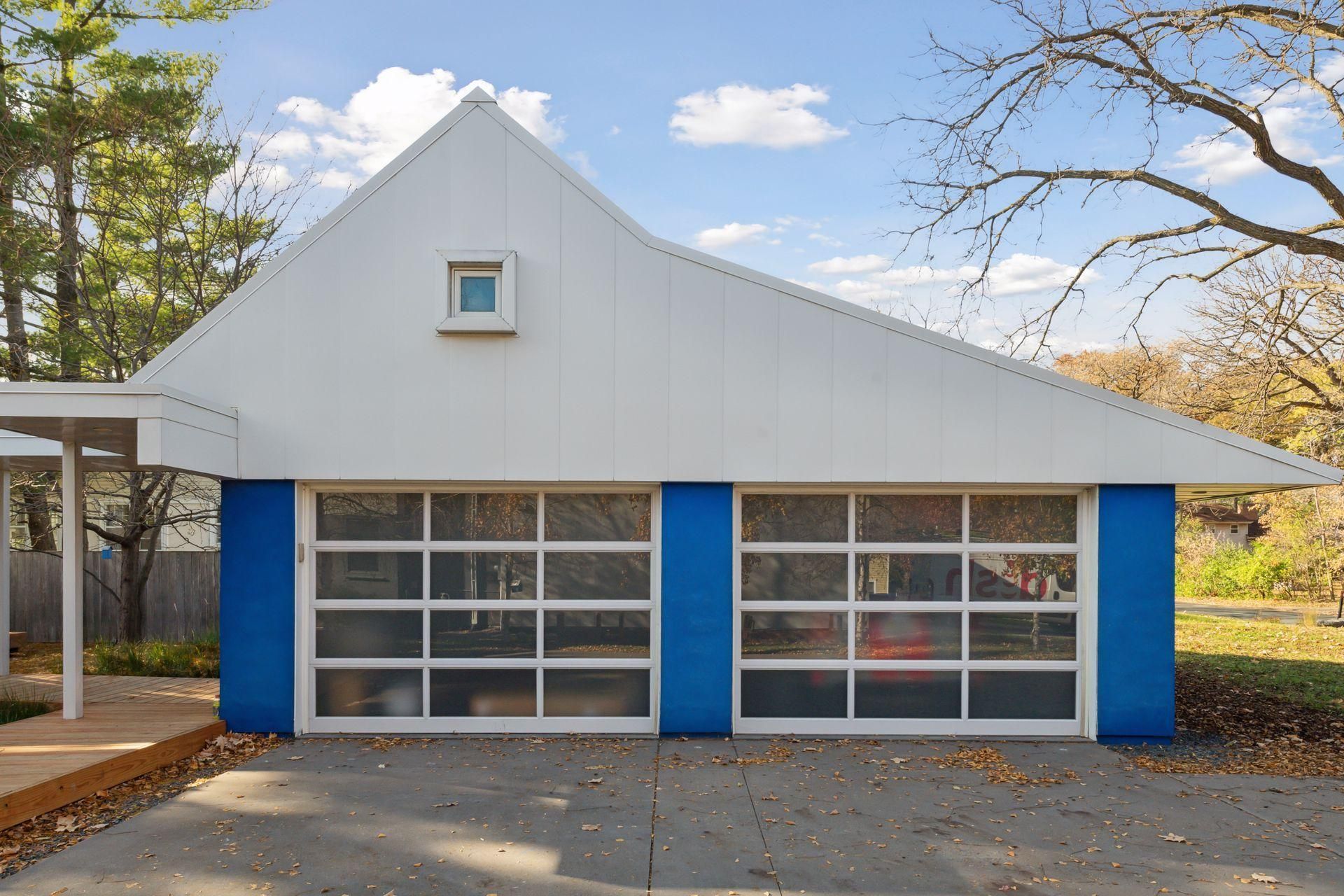
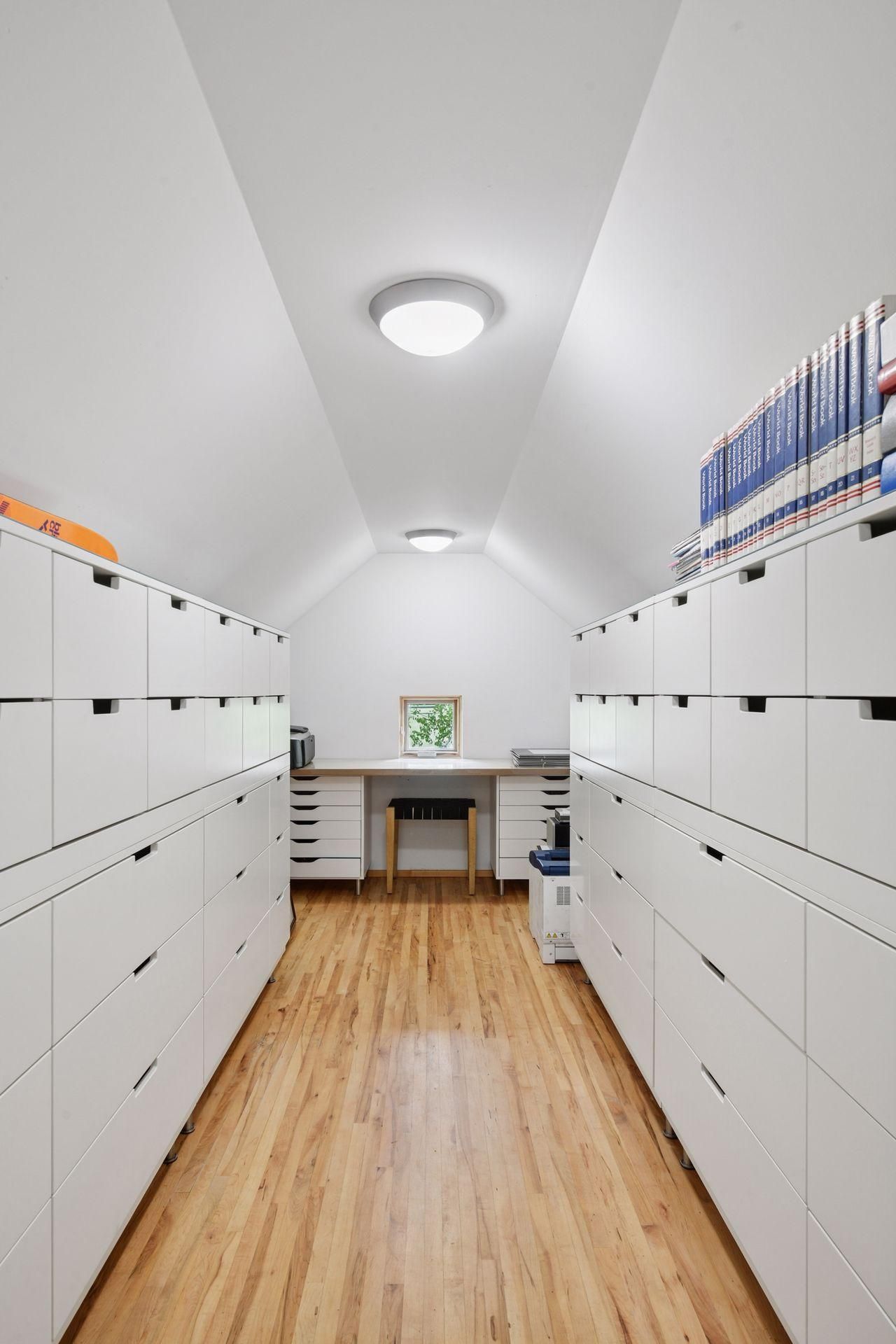
Perfectly sited in the heart of Old Town Chanhassen, this singular home places you within walking distance of local cafés, bakeries, parks, the MacPhail Center for Music, and a vibrant community scene.
This is not simply a home—it’s a living work of art. A rare fusion of architectural intention, environmental consciousness, and creative spirit.
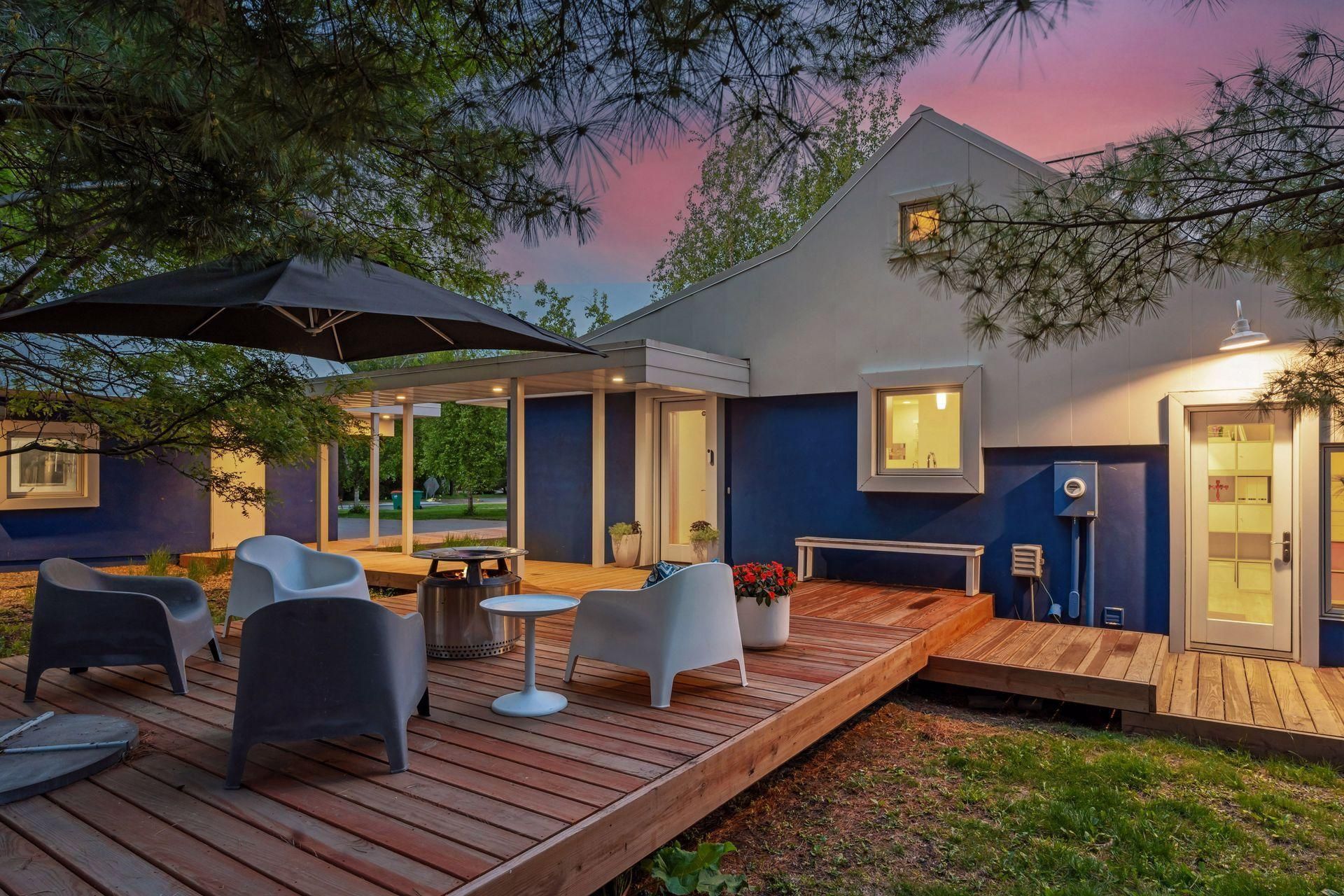
303 W 77th Street is listed for sale with Michael Hall of The Hancock Team RE/MAX Advantage Plus.
Click the link below for more info or call
Michael at 612-968-3099
What are your thoughts about this Modern Minnesota Home?
This is paragraph text. Click it or hit the Manage Text button to change the font, color, size, format, and more. To set up site-wide paragraph and title styles, go to Site Theme.
This is paragraph text. Click it or hit the Manage Text button to change the font, color, size, format, and more. To set up site-wide paragraph and title styles, go to Site Theme.
This is paragraph text. Click it or hit the Manage Text button to change the font, color, size, format, and more. To set up site-wide paragraph and title styles, go to Site Theme.
This is paragraph text. Click it or hit the Manage Text button to change the font, color, size, format, and more. To set up site-wide paragraph and title styles, go to Site Theme.
More from the ModBlog
